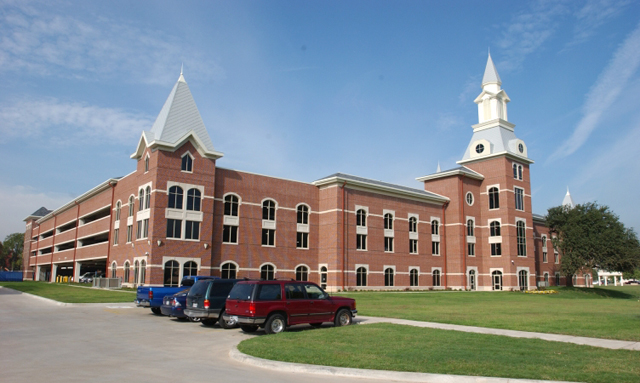Ambitious Construction Schedule Nearing Completion

Construction on the Dutton Avenue Office and Parking Facility was completed in August 2003.
Work continues on the most ambitious construction schedule in Baylor University's 159-year history. Among the projects nearing completion by spring or summer are the Baylor Sciences Building, the North Village Residential Community, the Harry and Anna Jeanes Discovery Center, and the East Campus Parking Facility. Recently completed projects include the Stacy Riddle Forum and the Dutton Avenue Office and Parking Facility.
Links to construction stories, photo galleries, live web cameras and video are below.
Baylor Sciences Building
Work began in June 2002 on the four-story, 500,000-square-foot Baylor Sciences Building, which will be the largest academic center on campus. Completion on the $103-million building is scheduled for August 2004. For stories, video and photos about the Baylor Sciences Building, click on the links below.
Baylor Breaks Ground On $103 Million Sciences Building
Baylor Sciences Building - Fact Sheet
Groundbreaking First Step In Construction Of Baylor Sciences Building
New Science Facilities At Baylor University: A Faculty Perspective -- Dr. Marianna Busch
An Overview Of The Vision For The Baylor Sciences Building -- Dr. Ben Pierce
Sciences Building Features Sound Environmental Choices
Construction Photos
Baylor Sciences Building Photo Gallery
North Village Residential Village
Baylor University broke ground in May 2003 on the 212,000-square-foot North Village Residential Community, the first residential facility to be constructed on campus since 1967. Scheduled to open in July 2004, the $33-million North Village addresses the second imperative of Baylor 2012, the university's 10-year vision - "to create a truly residential campus." The complex also represents the first partnership between Campus Living and Learning and an academic unit - the School of Engineering and Computer Science. For stories and photos about the North Village, click on the links below.
Baylor Breaks Ground On North Village Residential Community
Students Experience 'Look And Feel' Of North Village Suite
North Village To Be Home To First Faculty-in-Residence
North Village Applications Show Enthusiasm For Campus Living
Video
Construction Photos
North Village Residential Community Photo Gallery
Harry and Anna Jeanes Discovery Center, Centerpiece of Mayborn Museum Complex
Construction on the 143,000-square-foot Harry and Anna Jeanes Discovery Center, the centerpiece of the Sue and Frank Mayborn Natural Science and Cultural History Museum Complex, was completed in September 2003. Crews have completed the installation of the museum exhibits. The $23-million facility was dedicated on May 14 and will open to the public on May 22. For stories, video and photos about the Mayborn Museum Complex, click on the links below.
Baylor Breaks Ground on Discovery Center
Construction Under Way On Jeanes Discovery Center
New Mayborn Museum Complex To Open May 22
Baylor Dedicates Mayborn Museum Complex
Mayborn Museum Complex Fact Sheet
Construction Photos
Harry and Anna Jeanes Discovery Center Photo Gallery
East Campus Parking Facility
Construction began in summer 2003 on the 1,170-car East Campus Parking Facility - Baylor's third parking garage to be built in four years. Bounded by Cottonwood and Daughtrey Avenues and First and Second Streets, the $10 million garage will provide much-needed parking to support the Baylor Sciences Building and the McLane Student Life Center.
East Campus Parking Facility Photo Gallery
Recently Completed Projects
Dutton Avenue Office and Parking Facility
The Dutton Avenue Office and Parking Facility opened to the Baylor campus community in August 2003. The $10-million structure includes a Chili's Too restaurant and Starbuck's, parking spaces for 1,200 vehicles and 30,000 square feet of office space for Baylor academic, information technology and other administrative departments. For stories, video and photos about the Dutton Avenue Office and Parking Facility, click on the links below.
Tower Spires Placed On Dutton Avenue Building
Nation's First-Ever College 'Chili's Too' Coming To BU
Starbucks Latest Addition To Dutton Avenue Complex
Construction Photos
Dutton Avenue Office and Parking Facility Photo Gallery
The Stacy Riddle Forum
The 51,000-square-foot Stacy Riddle Forum was completed in February 2003. In the planning stages for more than 20 years and under construction for nearly 18 months, the $5.5 million facility contains nine sorority suites/meeting rooms, a computer lab available to all students, a chapel and prayer room, a Panhellenic office and an apartment for the resident manager. For stories, video and photos about the Stacy Riddle Forum, click on the links below.